Unit F | 3,260 Square Feet • 550 square feet office • 2,700 square feet warehouse • Convenient to Beltline Highway • Warehouse features LED lighting and has one 12’ x 12’ loading door • $3,245 per month, modified gross
Property Details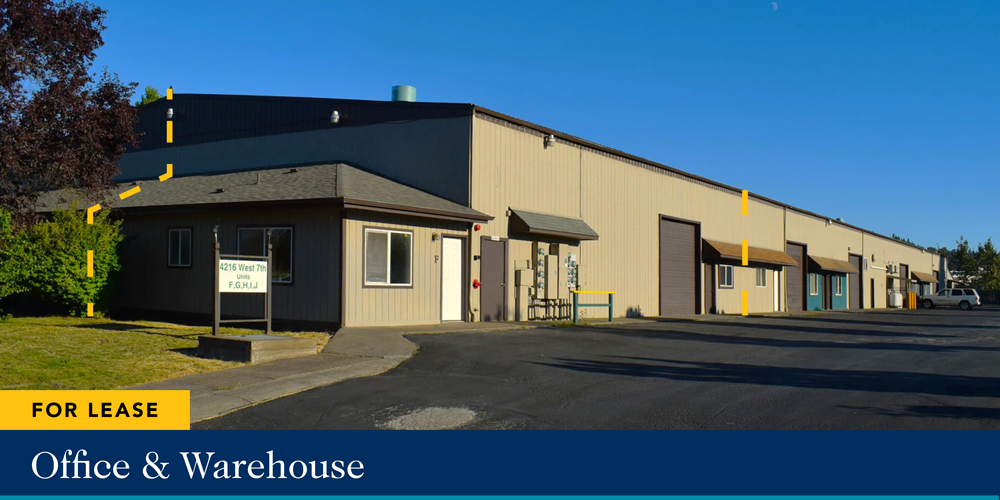
Unit F | 3,260 Square Feet • 550 square feet office • 2,700 square feet warehouse • Convenient to Beltline Highway • Warehouse features LED lighting and has one 12’ x 12’ loading door • $3,245 per month, modified gross
Property Details
Centennial Loop Office Space SUITE 125 • 1,755 Square Feet • 5 Offices, front reception, conference room and coffee area • Former CPA office • $3,150/month, full service (excluding janitorial and internet)
Property Details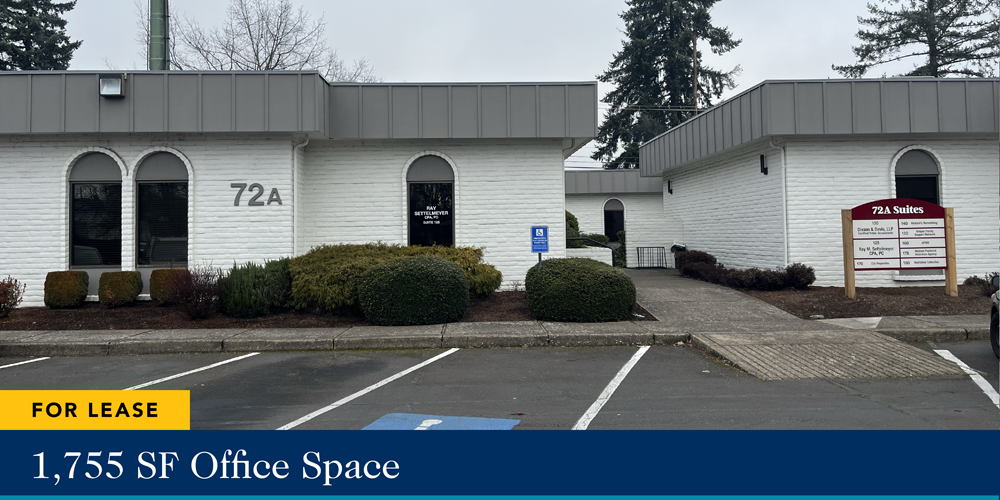
Gateway Restaurant Space SUITE MT202 | 2,248 Sq. Ft. • Fully built-out kitchen with pizza oven (Previously Pieology) • Co-tenants include Target, Cabelas, Hobby Lobby, Ulta, Crunch Fitness & Petco • Signalized access from Gateway Street & Harlow Road •… Read more »
Property Details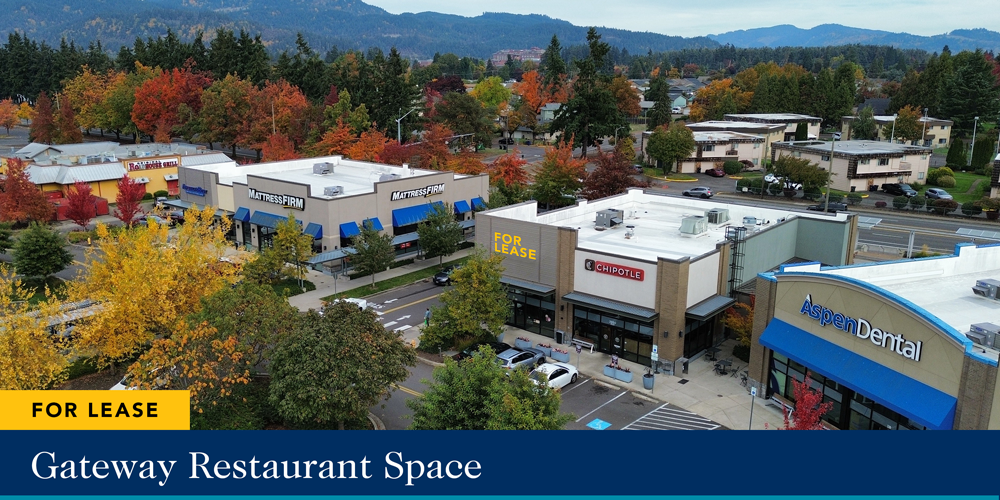
Dental Suite 100 Country Club Professional Offices • 1,416 square feet • Dental Suite including: Four Operatories Waiting room Reception Lab area Staff room Office • $3,185 per month, full service
Property Details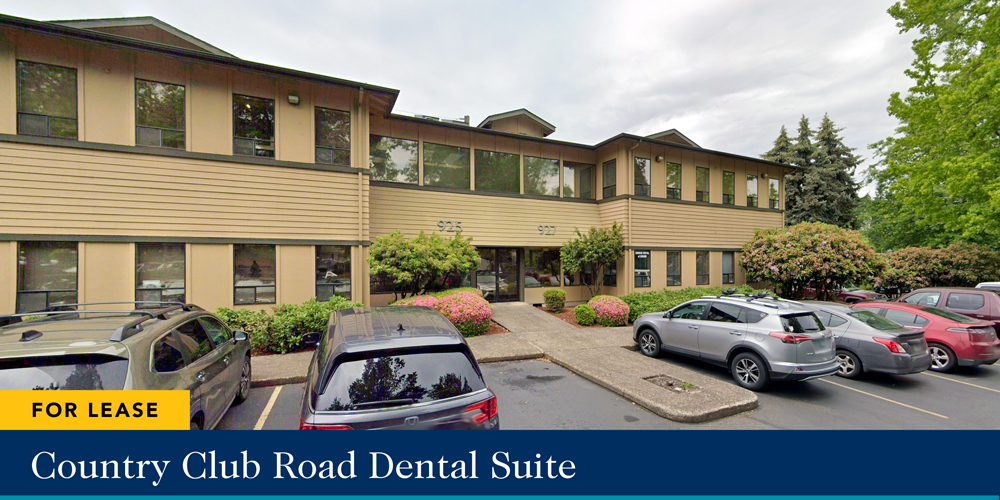
Highly Visible Springfield Office Suite Located at the Corner of Q St. & Pioneer Parkway • 2,000 square feet • Two (2) large private offices & large open space • Private restroom & kitchenette • On-site parking • Corner of… Read more »
Property Details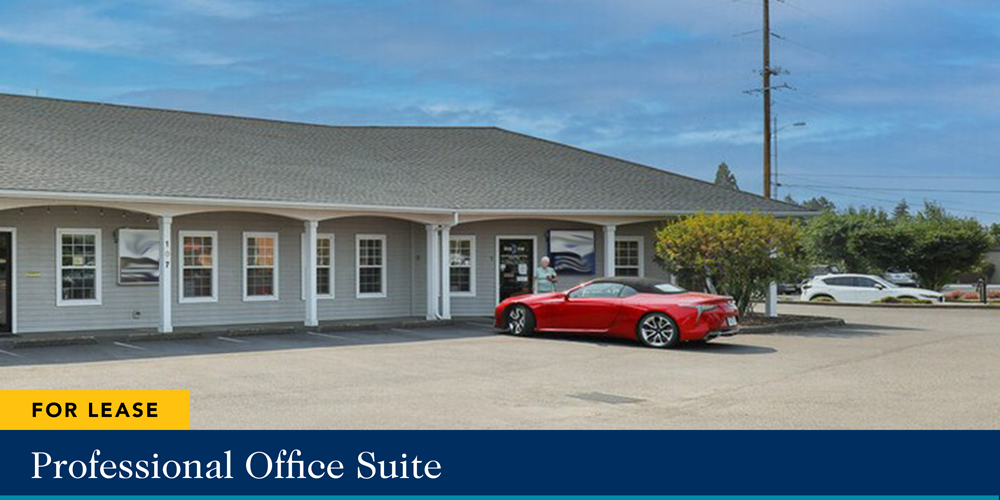
Main St. Lebanon Retail • 1,230 SF In-line space at the busiest intersection in Lebanon • Adjacent to Starbucks drive-thru, AT&T & Jack-in-the-Box. • 30,000 Vehicles per day • $28.00/SF, NNN
Property Details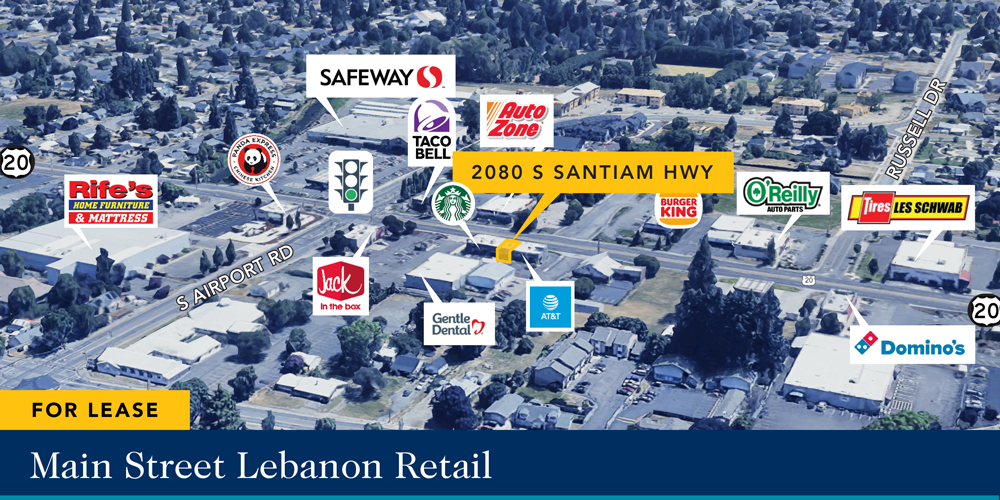
Lebanon Retail Pad for Sale or Build-to-Suit LOT SIZE: 11,571 SF | BEST LOCATION IN LEBANON! • New retail center located at the busiest signalized intersections in Lebanon, OR. (SE corner of Hwy 20 & S. Airport Rd). Traffic Count:… Read more »
Property Details
Established Roseburg Retail Center High Visibility Medical | Retail Space for Lease • Approximately 3,400 square feet • Currently occupied by Aspen Dental through July 31, 2026 • High traffic location with access from both NW Stewart Parkway and Garden… Read more »
Property Details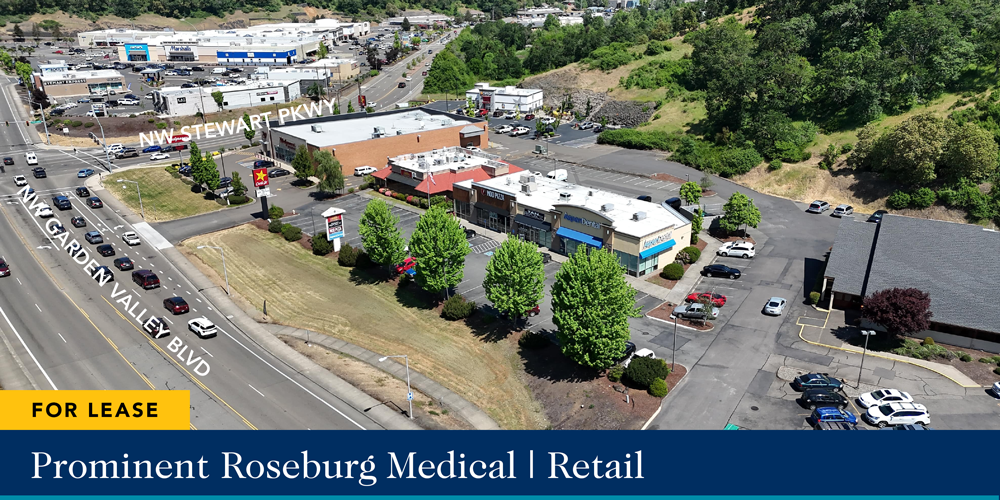
5,950 SF Retail | Warehouse Building for Lease CURRENT DISTILLERY USE • 5,950 square feet (ground floor) with additional mezzanine area • Storefront retail area of 1,950 square feet with plumbing for sinks. • Warehouse area of 4,000 square feet… Read more »
Property Details
Medical Space for Lease Suite 220 | 19,825 Square Feet Clinic build-out includes: 21 exam rooms 12 provider offices Conference room 12 restrooms 10 medical assistant areas Lab with draw areas Break room… Read more »
Property Details